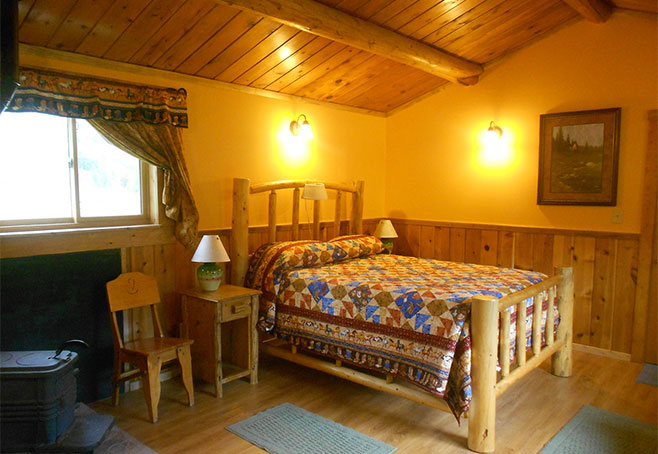But, change can be welcome in small doses. We recently completed a small “change” in our newly remodeled “Anderson” cabin!
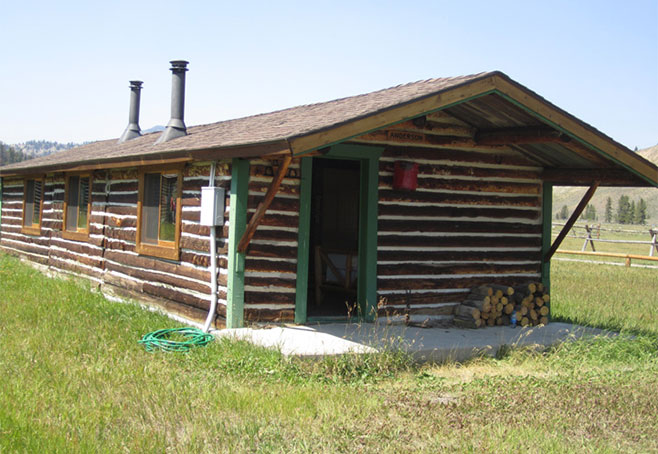
Originally two very small cabins, Anderson was created by Howard many years ago by connecting those and creating one large two-bedroom cabin. After many seasons of use, it was shuttered in 2009 until it could be updated.
Last summer we started the remodel by lifting the cabin off it’s foundation and moving it to the side.
Once the new foundation was set, the cabin was moved back and a sub-floor installed. New windows, plumbing and electrical were all installed as well as a larger bathroom area.
The next step was to install new sheet rock and the re-finished ship-lap boards as a wainscoting. After installing new bath fixtures (including hot water tank and handicapped accessible sink, bath & toilet), we painted the new walls. Light fixtures and custom-milled trim came next, followed by new flooring.
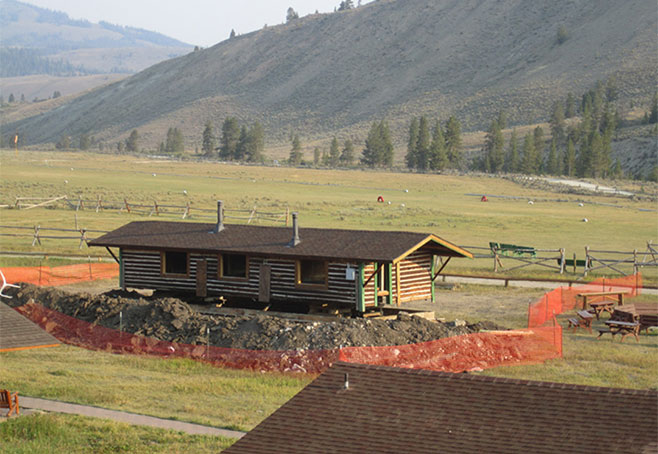
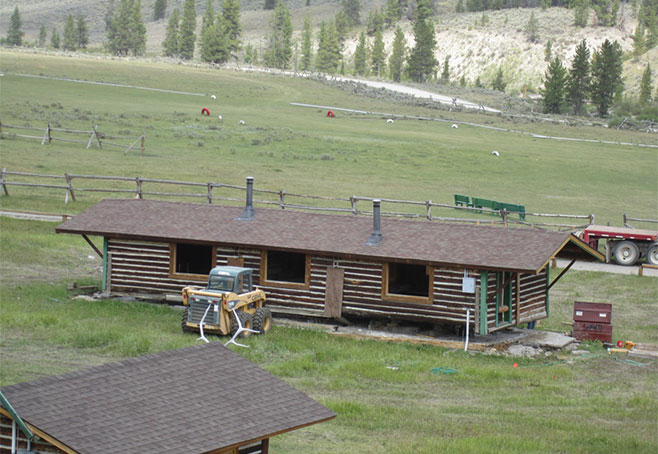
Once the new porches were built, the cabin was finished off with new furniture and new hand-made quilts and curtains. (Here are before & after pics)
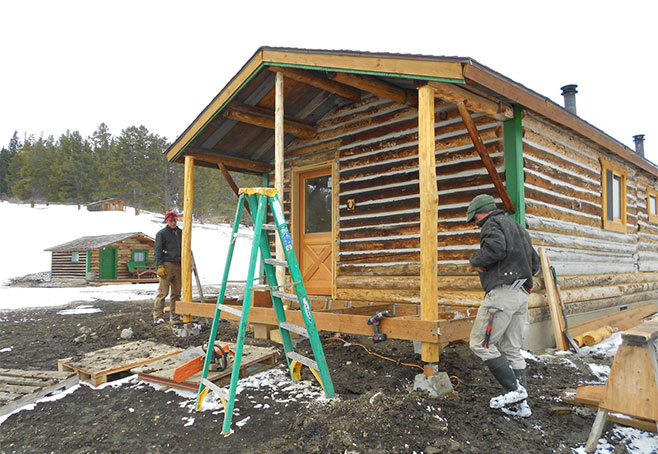

With a few exceptions, nearly all the work was done by Jeff including the framing, drywall, painting, plumbing/electrical, finish & custom carpentry, etc. Kelly chose the colors & made the quilts and curtains. Kameron assisted during several steps as well as building the new bunk beds and one of the porches.
The cabin was completed in June, just in time for the new “inaugural” guests to move in.
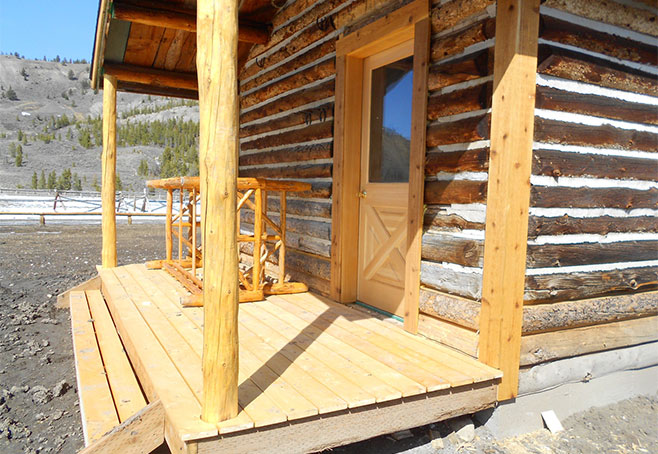
Here, young Ollie Genner assists in the ribbon-cutting. So, 2013 has been the summer that Anderson cabin was given new live as our new, completely handicap accessible abode.
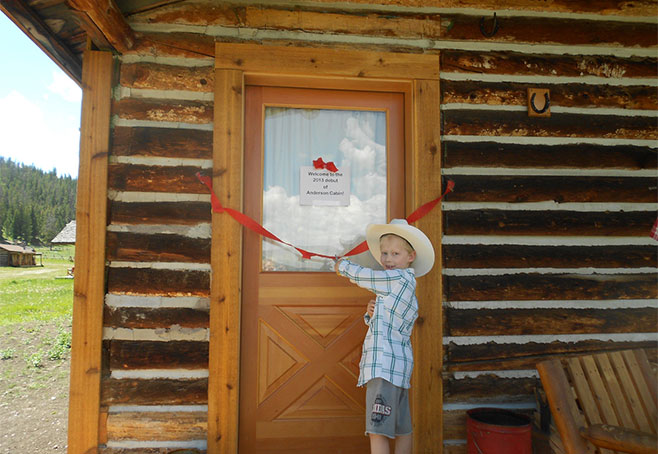
We invite you and your loved ones to join us in 2014 and all future years and to stay in any of our comfortable and historic cabins like Anderson.
